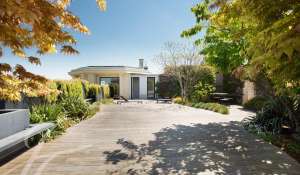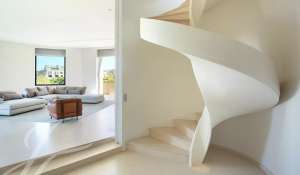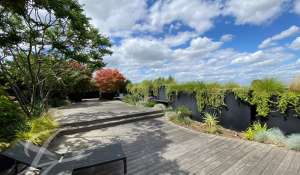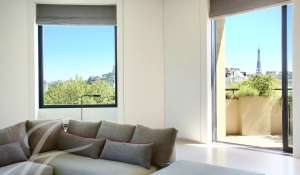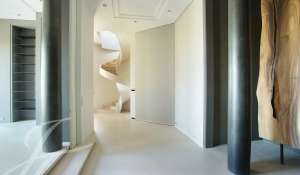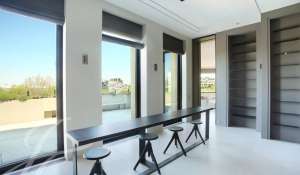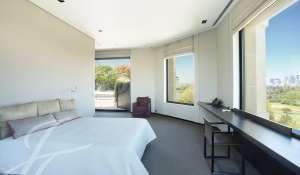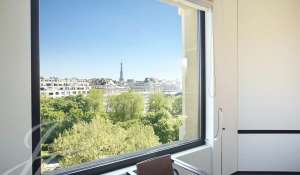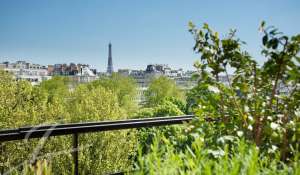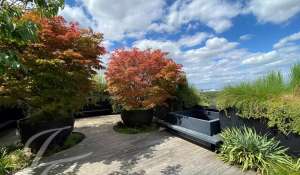11 900 000 EUR
- V1911PA
- Sale
- Apartment
Proximities
- Town centre
- Airport
- Convention center
- Number of lots : 11
- Annual fees : 30 000 €
No ongoing proceedings carried out on the basis of articles 29-1 A and 29-1 of law N°65-557 of 10 July 1965 and article L.615-6 of the CCH
Exceptional penthouse with extensive terraces and stunning views
Exceptional penthouse with large planted terraces and
Porte de la Muette, on the top two floors of a prestigious and secure building complex, superb 3/4-bedroom duplex penthouse of 379.44 m² (430 m² of usable space) and 385 m² of terraces with unique panoramic views.
This remarkable Art Deco-style building complex was built between 1928 and 1931 by Jean Walter, between the Bois de Boulogne and the Ranelagh gardens. It is made up of large prestigious apartments originally designed to accommodate celebrities and captains of industry. This complex features a few exceptional roof top apartments. Common areas and facades (recently renovated) are listed in the inventory of historical monuments.
Offering vast reception volumes and incredible views of the Eiffel Tower and the West of Paris, out of sight, this exceptional apartment has been recently renovated in a refined and contemporary way. In perfect condition, it comprises:
4th floor:
- Entrance gallery
- Large living room of 68 m² with a private terrace of 13 m² facing the Eiffel Tower and access to a large terrace of 118 m²,
- Library -lounge,
- Dining room adjoining a large fully equipped kitchen,
- Large 30m² study (convertible into a bedroom),
- Beautiful ensuite bedroom suite with opening onto the terrace,
- Second bedroom suite with small living room, sleeping area, study and a shower room,
- Private elevator leading to the large terrace on the 5th floor,
- Guest toilets,
5th floor, accessible by a superb staircase designed by an architect:
- Master bedroom suite of approximately 58 m² with panoramic views and a private terrace of 5.5m²
- Incredible terrace of 250 m², open to the sky and not overlooked, offering breathtaking views over the West of Paris.
Outstanding reception volumes and high ceilings.
High quality fittings and materials. Air-conditioning.
Each building has a house keeper and the complex has 24 hour security.
Staff apartment next the main apartment, fitted out as a real one bedroom guest apartment of 58.84 m².
A large box for 2/3 cars
2 cellars
